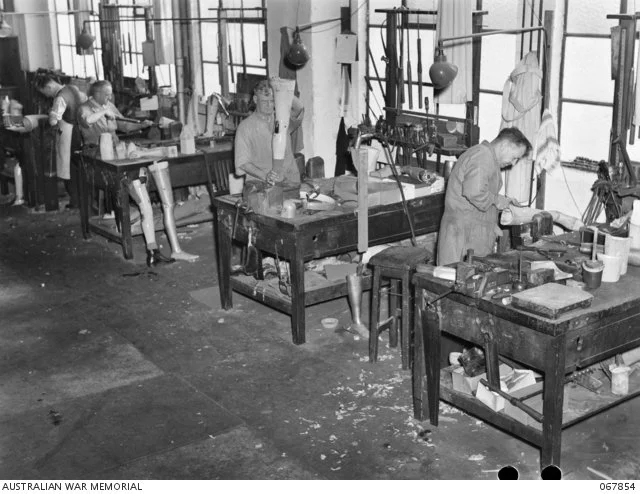
Our building’s heritage and story
-
1890 | Looking across Prince Alfred Park

-
Intercolonial Exhibition Building | Prince Alfred Park

-
1900 | A new Central Station
In 1900, construction commenced of the new Central Station, north of Devonshire Street.
Much site clearance was required, including the Devonshire Street Cemetery and relocating the remains and headstones to a new cemetery.
The new Central Station was opened in 1906, however the clock tower was not completed until 1921.
-
1905 | Castlereagh Street South renamed as Chalmers Street
Chalmers Street was part of Castlereagh Street until 1905. Renaming coincided with the building of the new Central Station which disturbed the continuity of Castlereagh Street.
The street name was derived from the Chalmers Church 1856, part of the Synod of Eastern Australia.
The photo shows Prince Alfred Park in 1905, and note Chalmers Church in top right hand corner.
-
1906 | Dickson and Cridland
Our building did not exist at this time with the site housing Dickson and Cridland Engineering Works.
It was a sizeable engineering business specialising in machinery and boilers, as well as millwrights and blacksmiths.
They relocated to larger premises in Marrickville in 1912.
-
1912 | Construction begins
William Wallace & Co., a clothing manufacturer and importer, purchases the site, demolishing the previous engineering works and constructing a substantial building with four floors.
This new building would house the manufacturing operations for the company, who had premises at 33-35 York Street, Sydney since 1903.
The new building at 168-180 Chalmers Street opened for business in 1913.
(Indicative image only, a Surry Hills construction site in 1912)
-
1912 | Surry Hills transitions to manufacturing
This was a key period in the development of Surry Hills, when the area evolved from a residential to a manufacturing precinct.
Our building was one of many constructed during this period, including this Federation warehouse building at 119-127 Kippax Street (the Globite factory). This was built by luggage manufacturer Ford Sherington who made the famous Globite school cases for more than 50 years.
-
1920 | Repatriating the troops
World War I had ended on 11 November 1918, and Australian troops began to arrive home throughout 1919. More than 300,000 men had seen overseas service, with many thousands of troops having horrific injuries.
The Commonwealth Department of Repatriation acquires our building to operate the War Pension Office, Invalid and Aged Pension Office, and the Artificial Limb Factory.
-
1944 | Artificial Limb Factory, main office
-
Artificial Limb Factory, workshop
-
1956 | Street map

-
1960 | Chalmers and Cleveland Streets

-
1963-71 | Surry Hills evolves
In the 1960s the gentrification process begins in Surry Hills, as students and young professionals flock to the area as its proximity to the city made it a desirable alternative to suburban living.
Then, in the 1970s, the Whitlam Government is elected, marking a change in Australia’s political consciousness, felt all the way down to a community level. Many resident action groups are formed in Surry Hills during this decade, aiming to protect the area’s history and local culture.
-
1974-97 | Artificial Limb Factory vacates the building
In 1974 the Department of Repatriation was dissolved and the building was sold.
During the next 25 years our building was utilised in many ways: as a clothing factory on the second floor (1995), the David Atkins Dance Studio (1991), and clothing manufacturer T.C Lin Pty Ltd which operated across a number of floors including the ground floor (1980-89). -
1997-2000 | A building is reborn
In 1997, the Presbyterian Church of Australia purchases the building with the aim of converting the existing dilapidated commercial warehouse into modern office space and residential apartments.
In 2000 the building redevelopment was completed with the Church offices accommodated on levels one and two and the remaining floors become a new residential apartment building, Parc Belvoir!
-



